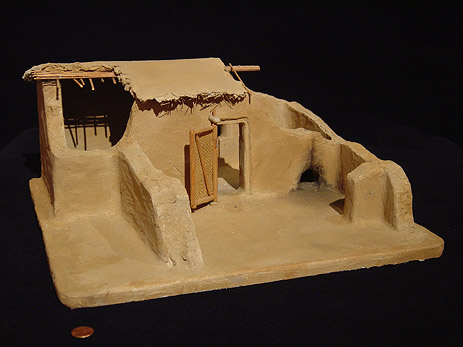Image Resource Bank
Image Gallery |  7 of 15
7 of 15 
Jarmo House Model
This is a model of part of a house found at the site of Jarmo, Iraq. During the early Neolithic period, Jarmo is believed to have had a population of 150-200 people occupying 20-30 houses like this one, spread over an area of 1.3 hectares (3.2 acres). The houses at Jarmo were multi-roomed rectangular structures built of mud (known as tauf), which was plentiful in the region. The thick mud-brick walls helped to keep the houses cool in summer and warm in winter. The floors were made of earth compacted on beds of reeds, while the roofs were made of reed mats and clay laid over logs that spanned the rooms. Clay-lined depressions in the floors may have served as hearths or ovens. Some houses had domed ovens, built of mud with clay chimneys that were used outside in the walled courtyard.
Name: Jarmo House Model
Material: Plaster
Size:
Height: 18 cm (7.1 in)
Length: 41 cm (1 ft 4 in)
Depth: 38 cm (1 ft 2.9 in)
Date: 7500 BCE - 7000 BCE
Place of Origin: Jarmo, Iraq
Location: Oriental Institute Museum
Source and Registration#: Oriental Institute Museum. OIM C1638 Link to resource![]() (accessed April 27, 2010)
(accessed April 27, 2010)

 Gil Stein
Gil Stein
Director of the Oriental Institute of the University of Chicago




